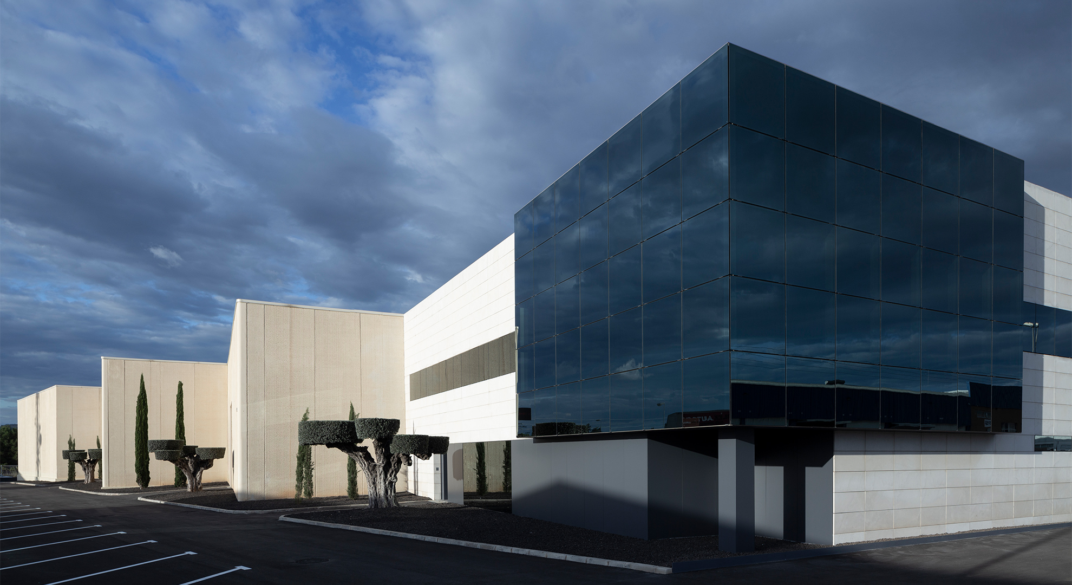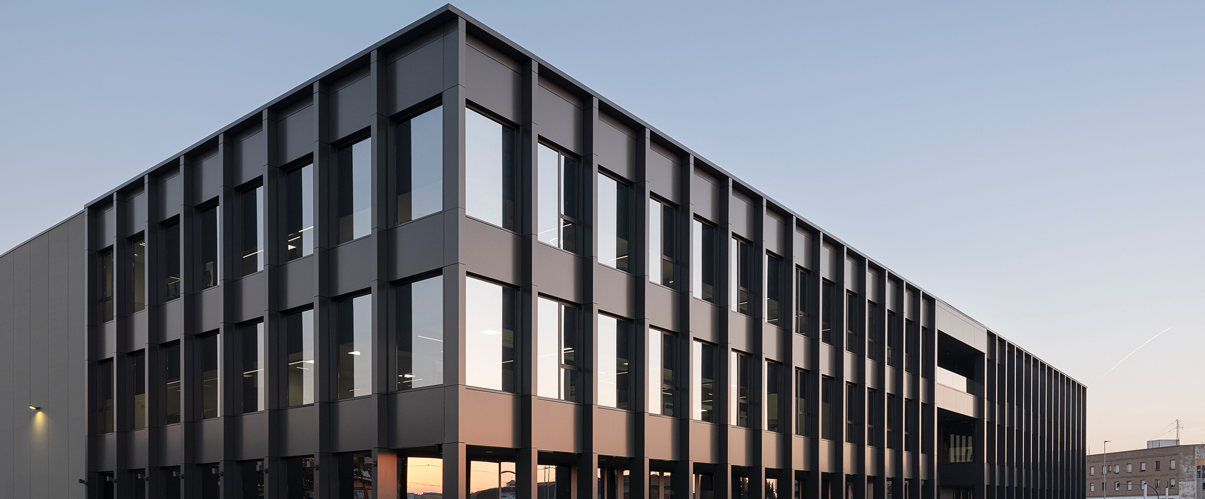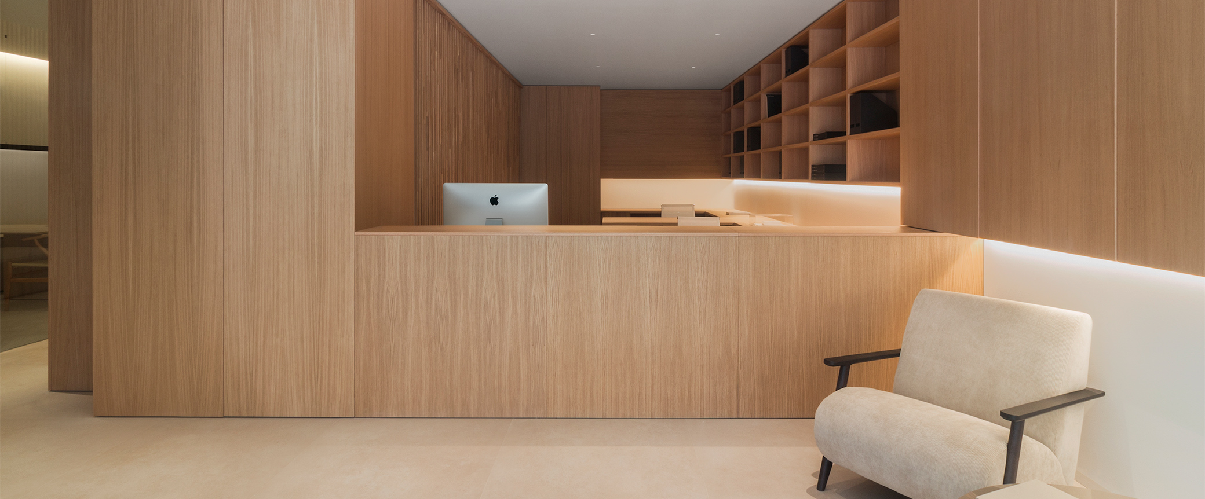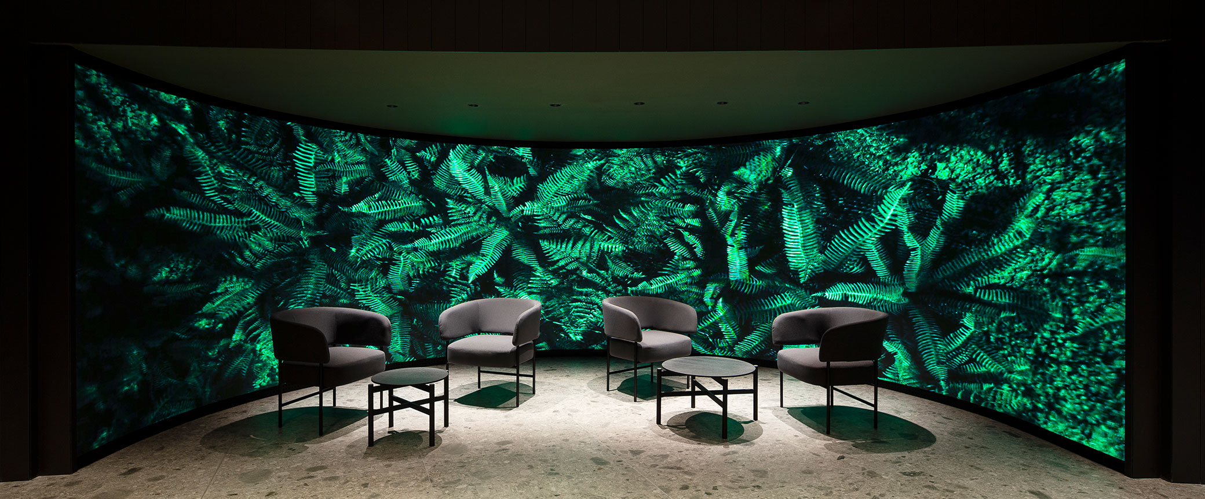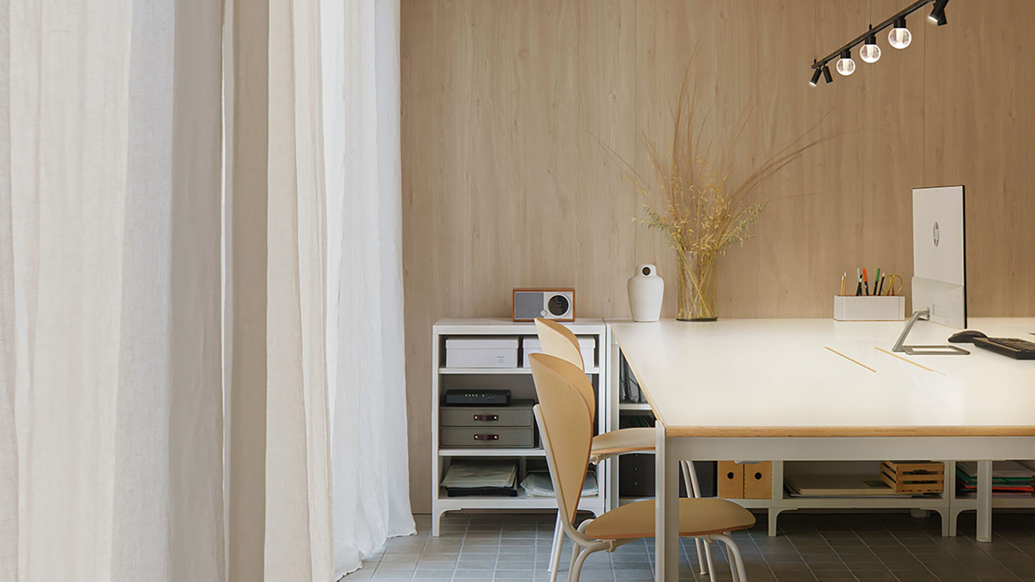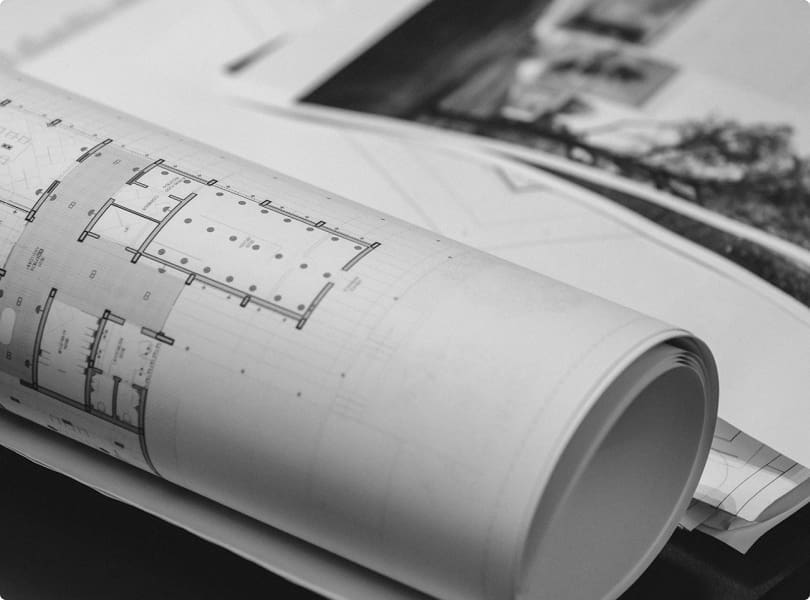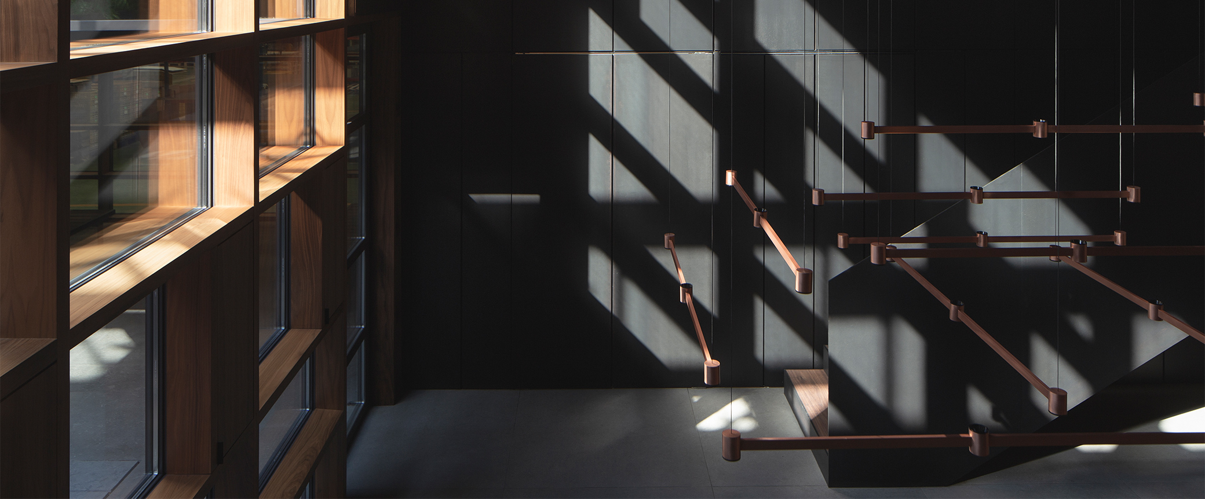
Arkoslight Headquarters
Office
-
Location
Valencia (Spain) -
Architect
Francesc Rifé Studio, Victor García Martínez -
Photography
The new Home of Light
The project, signed by the designer Francesc Rifé and the architect Victor García, is another milestone in the firm’s growth and projection.
Arkoslight has inaugurated its new facilities in Valencia (Spain), following a process of comprehensive refurbishment and expansion of the company’s headquarters. With this new headquarters, Arkoslight has increased the space dedicated to offices (from 1,000 to 2,200 m2) and multiplied by six the surface area of its showroom, where its entire catalogue of luminaires – internationally awarded for their design – is displayed.
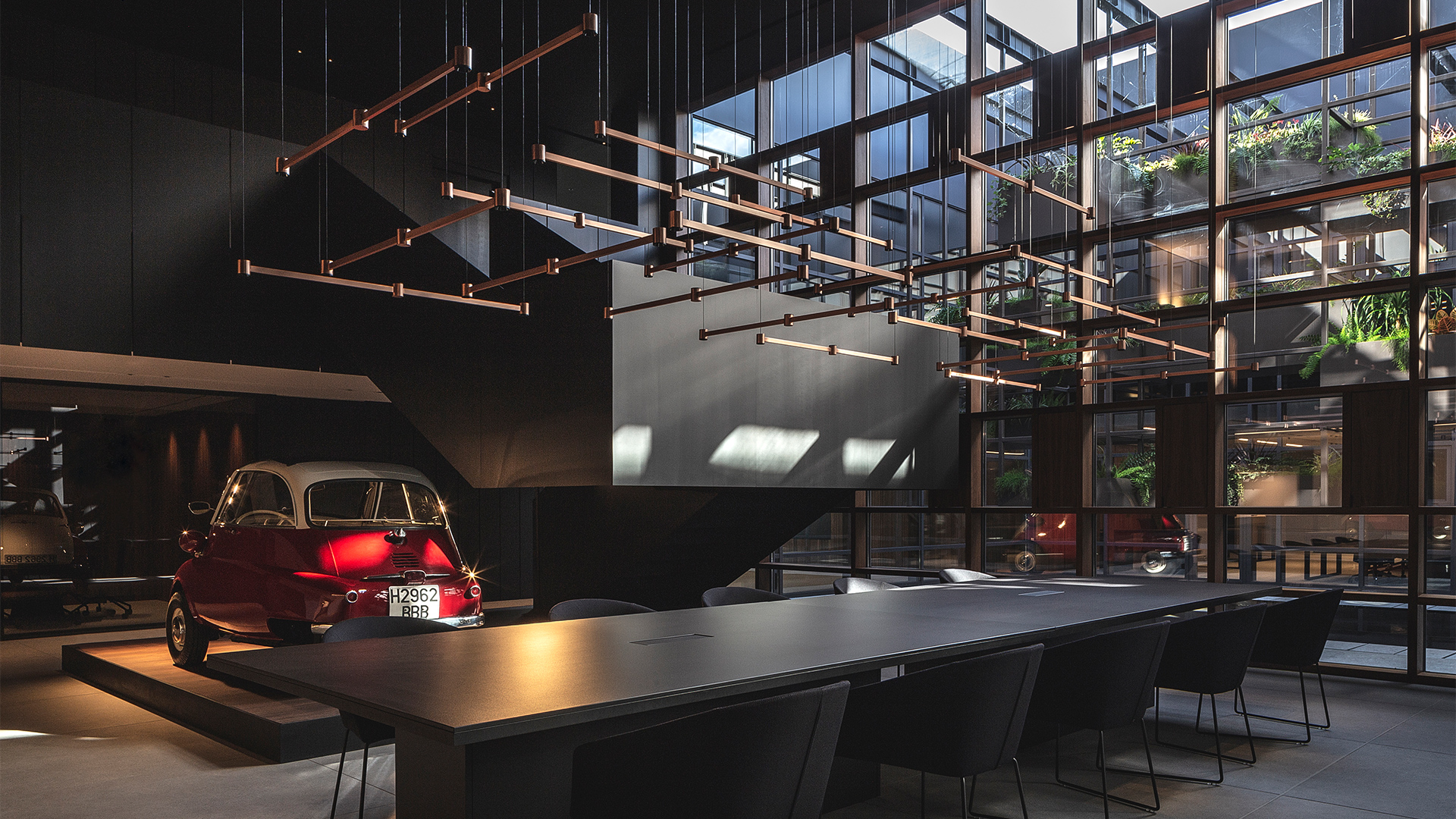
The project is based on the idea of integrating the work areas with the company’s showroom. With the configuration of a vigorous central courtyard and an open approach to the spaces, the new concept aims to facilitate the encounter of natural light and the brand’s luminaires.
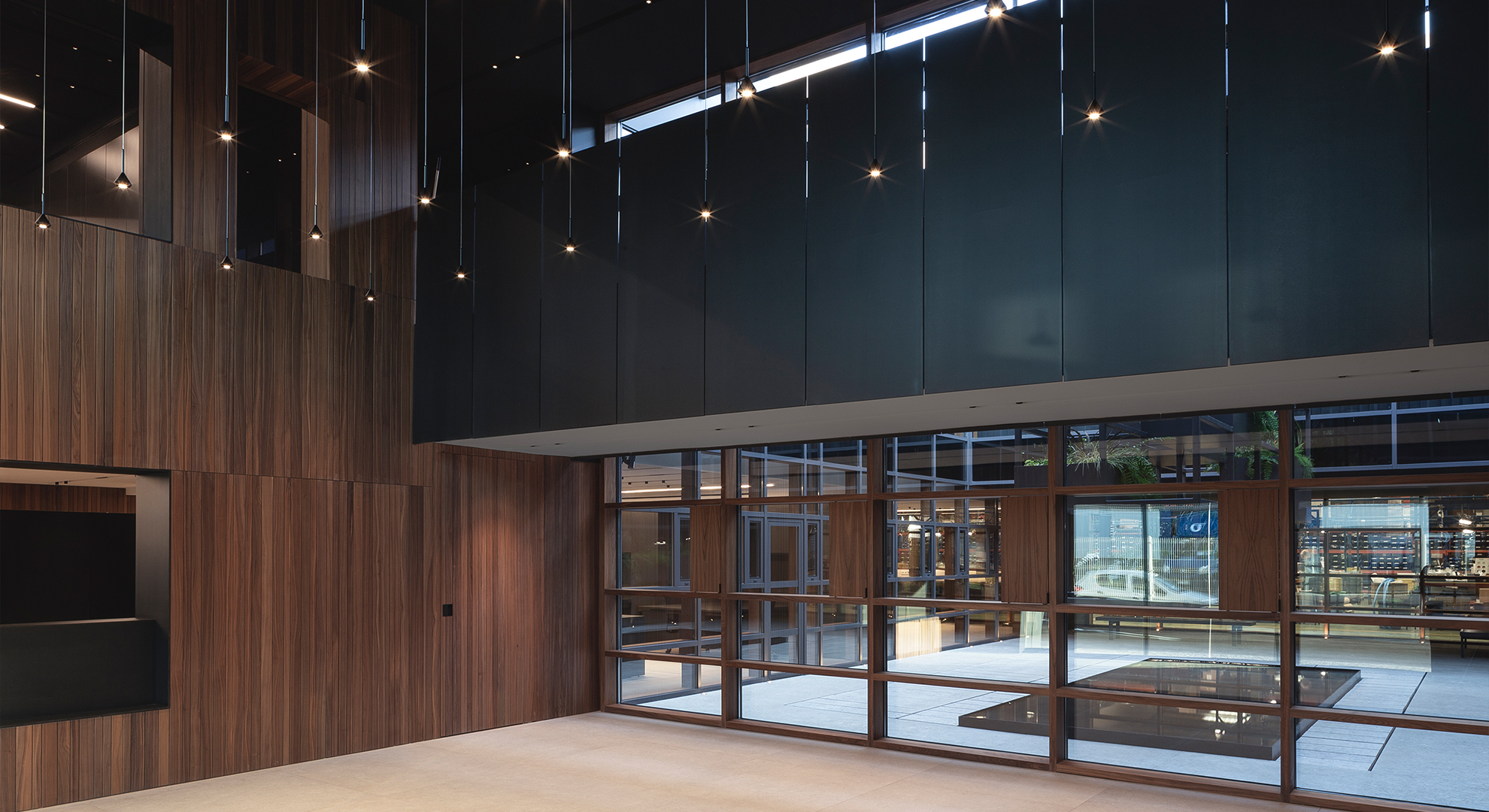
The relationship between light, space and matter once again becomes a vehicle for expression.
Starting with the double-height lobby, the walnut wood, in the form of slats of different sections, coexists in a balanced way with the black steel, and integrates the reception desk and the access doors to the work areas. This lobby, starring a composition of Spin suspension lamps, faces a glass enclosure that delimits it from the courtyard and has been enriched with aluminium profiles on the outside and wood on the inside. The composition is characterised by small shutters enclosing the windows, while its transparency, both transversally and longitudinally, bathes not only the work areas in light, but also the part of the factory annexed to this extension.
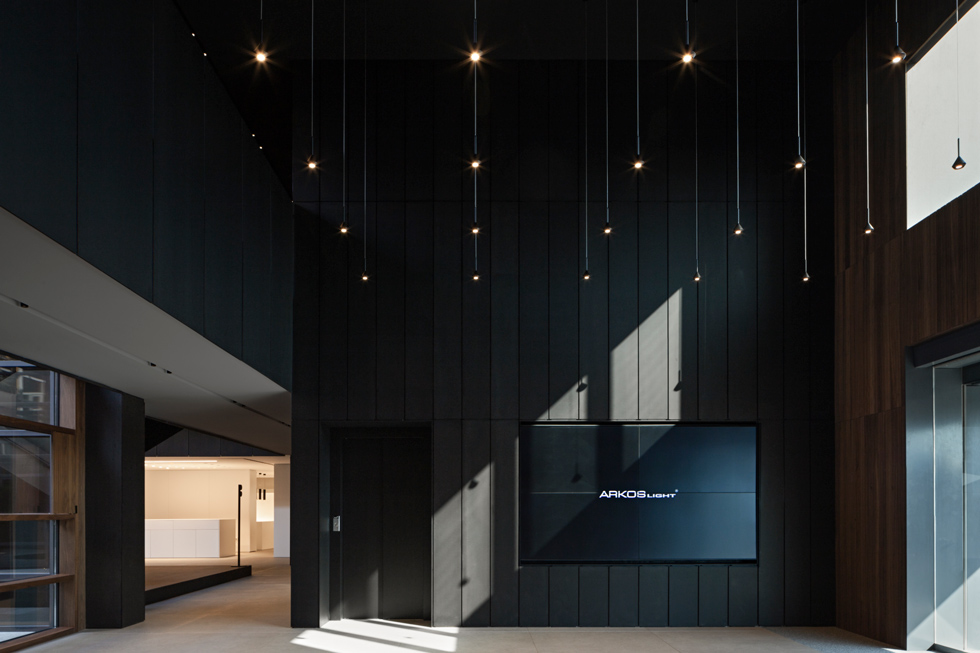
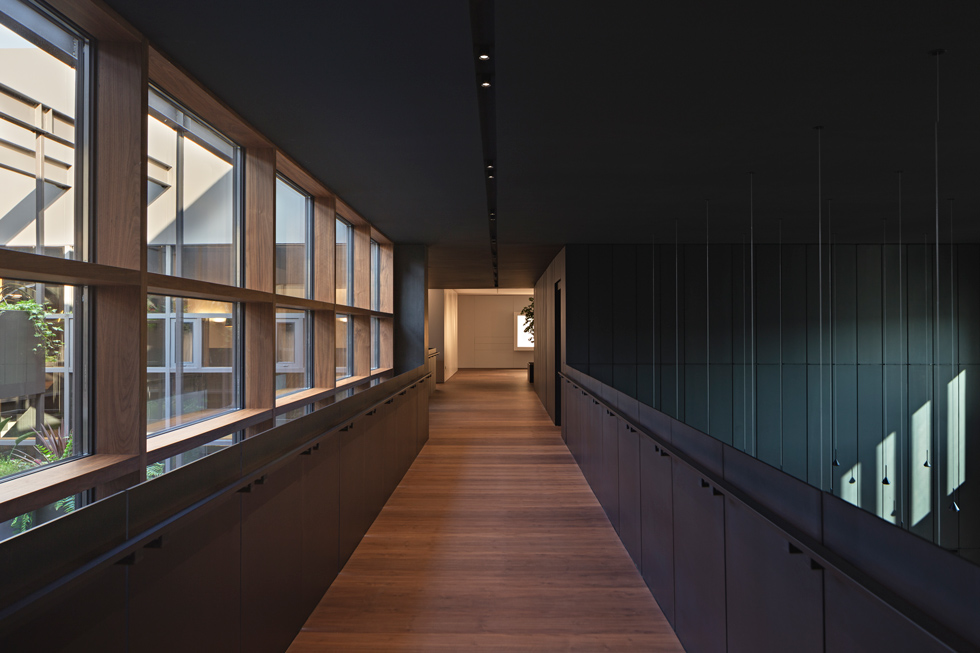
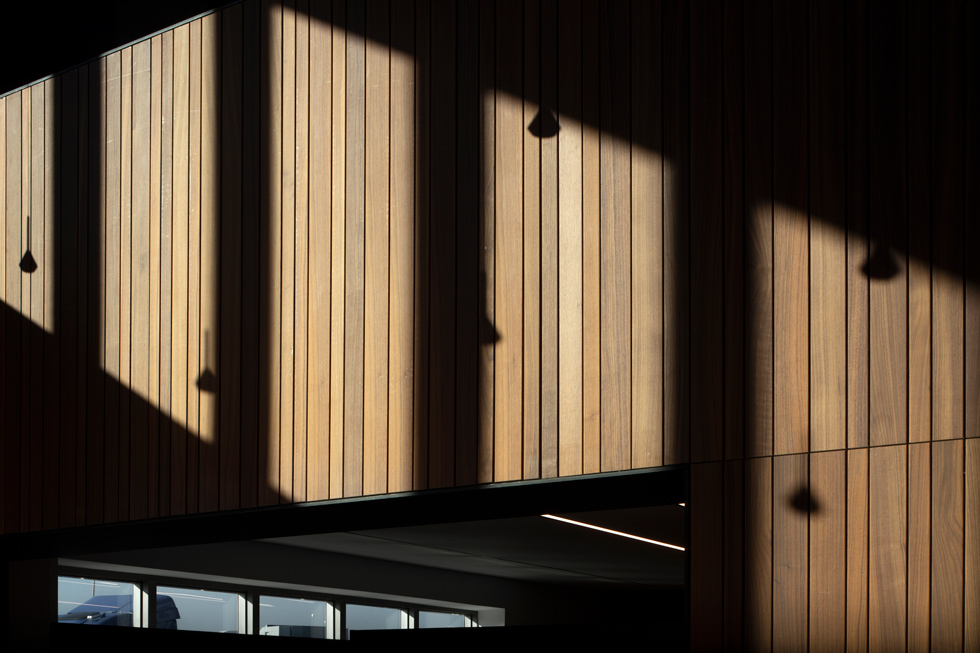
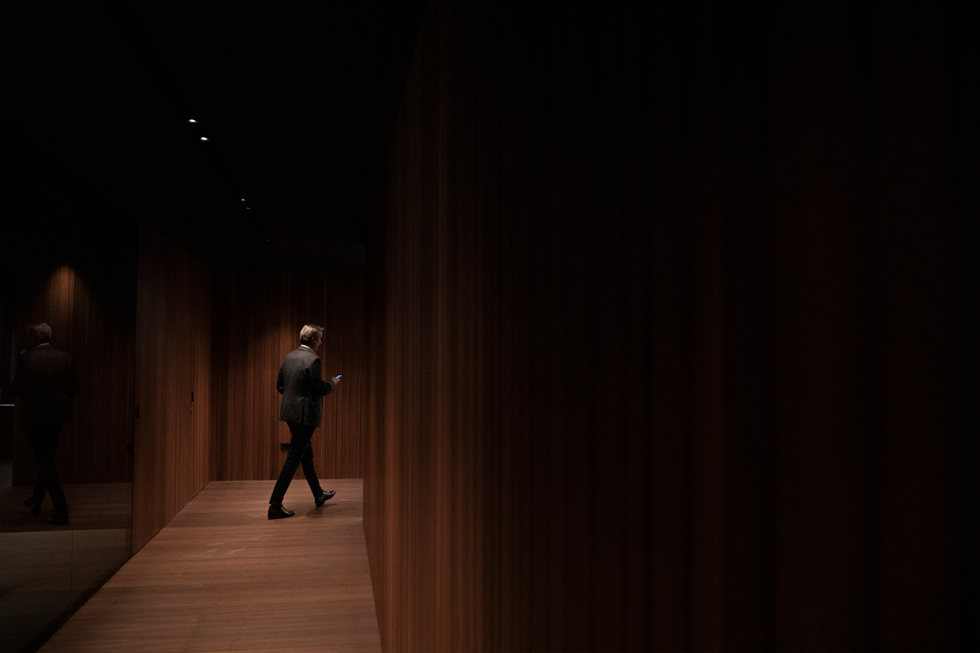
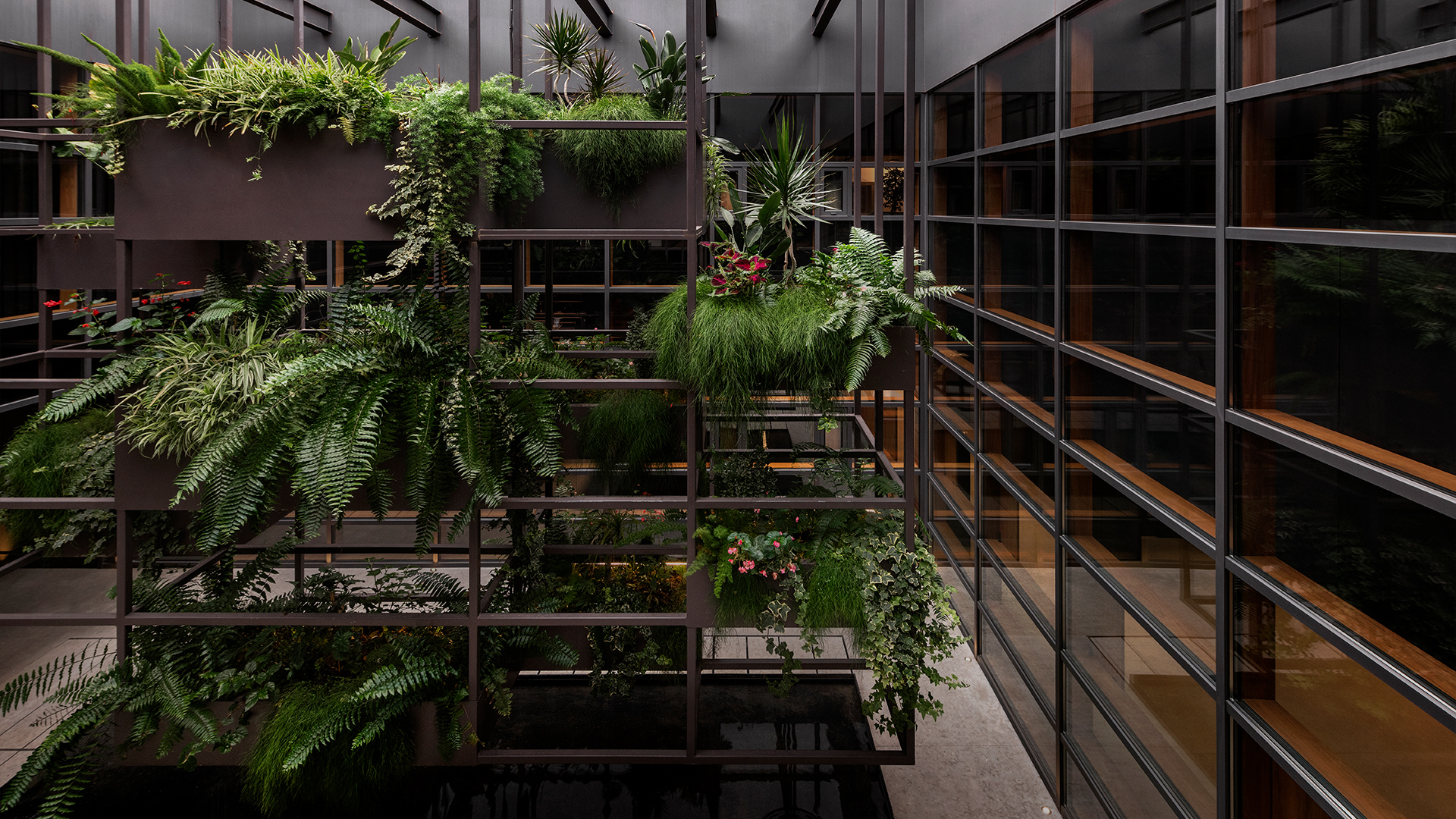
A real "lung" for the building
The central courtyard, which catches the light and visually extends the link between the flats, acts as a hinge dividing the offices into two main areas. It is a real “lung” for the building, housing an imposing suspended metal structure in which vegetation is integrated. This green wall becomes the focal point of the project, visible from most of the spaces. Below it, a thin sheet of water projects its reflection and engages in an infinite dialogue with the sunlight during the day and the stars at night.
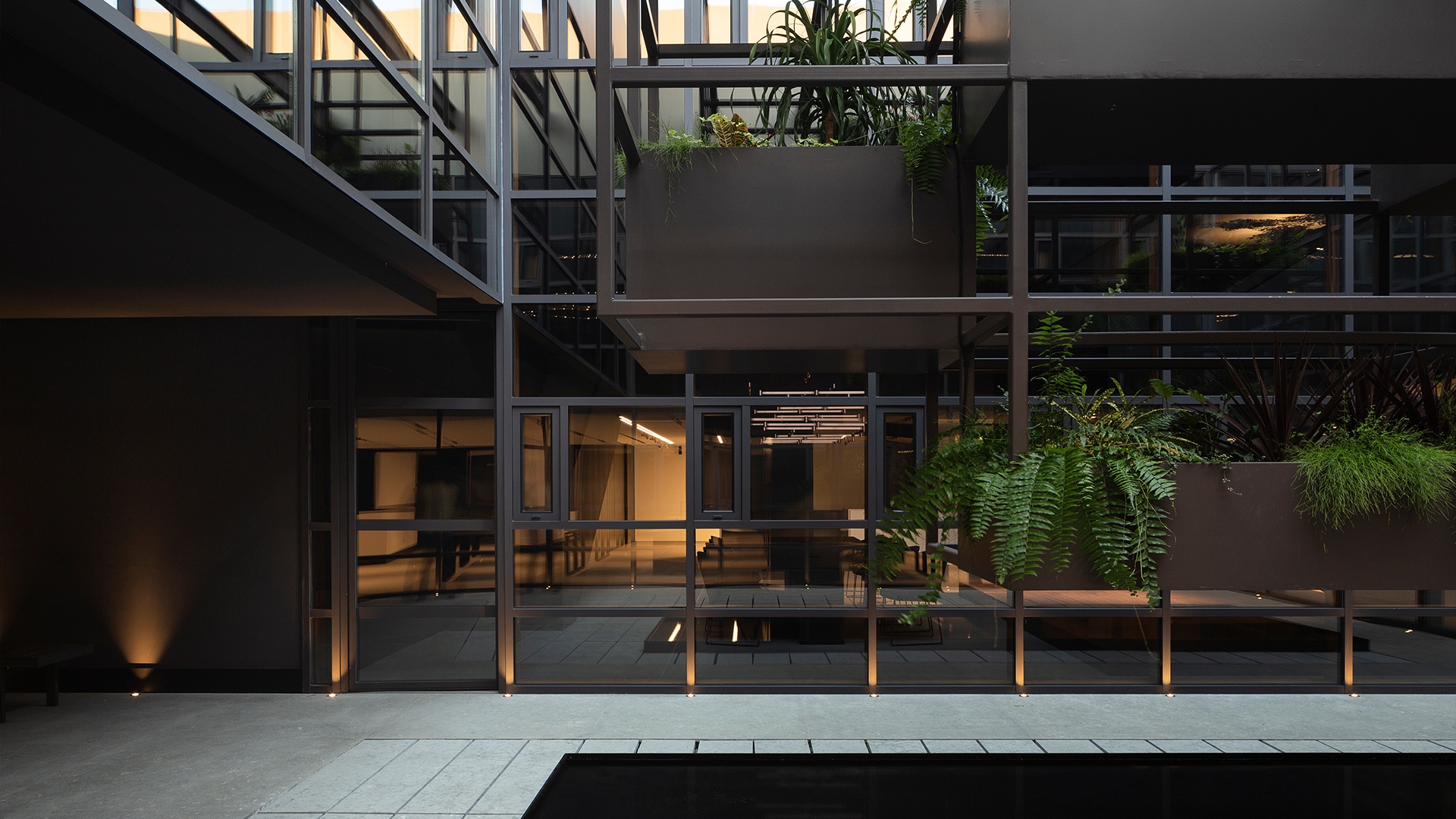
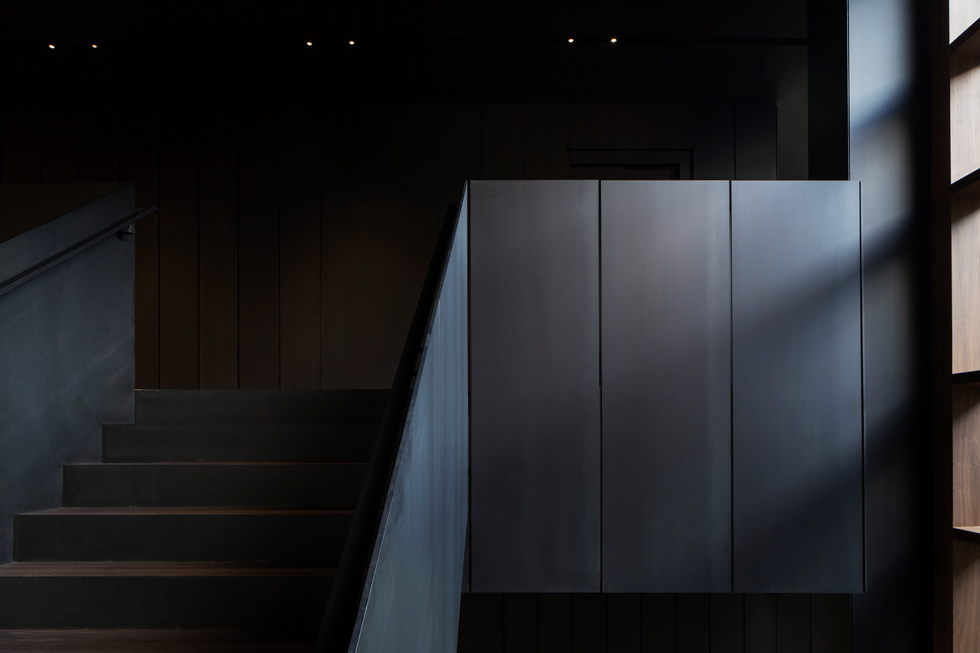
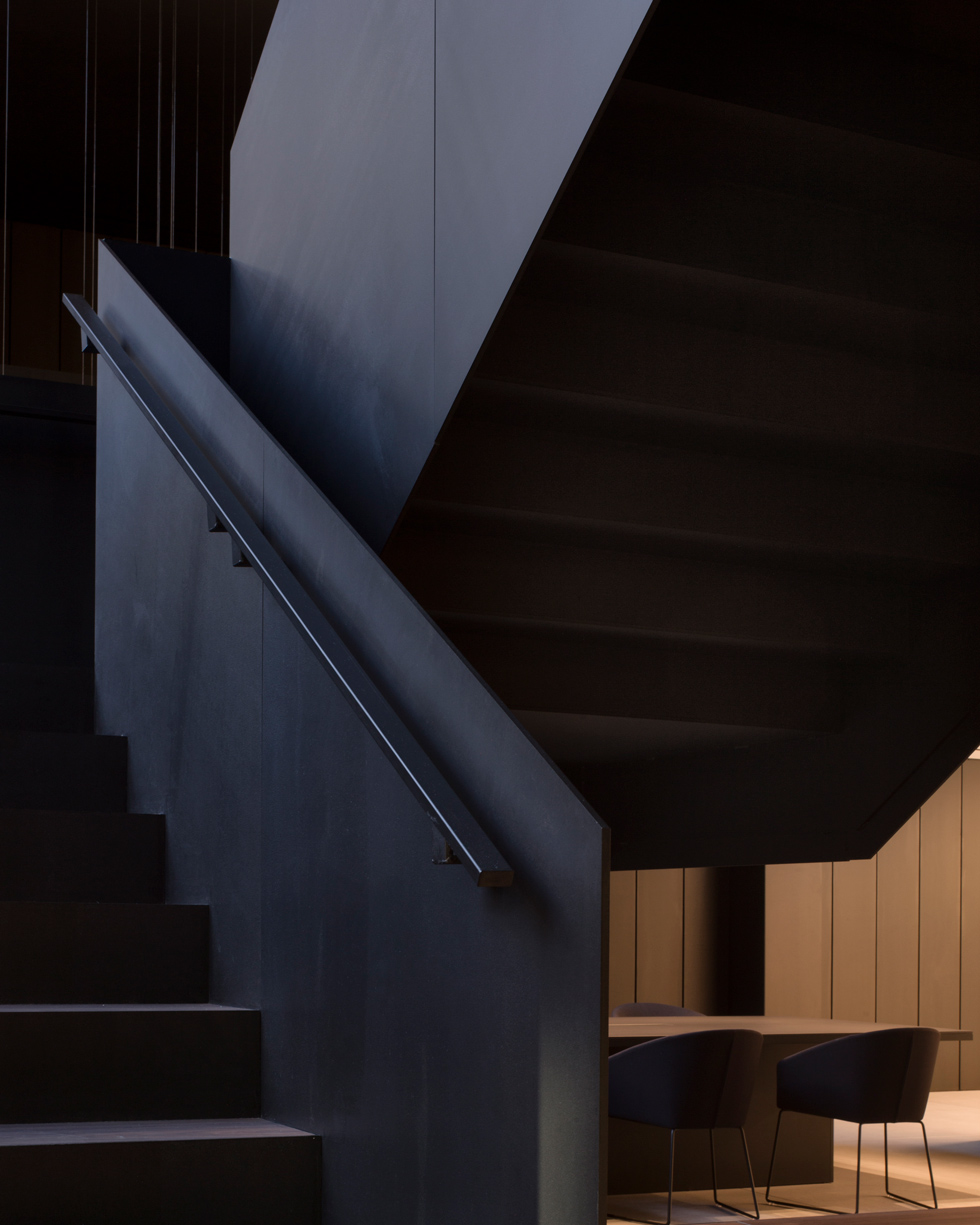
Parallel to the courtyard, two staircases have been designed to connect the different levels of the building, both made of black-tinted sheet steel. The larger and more spectacular one is the result of a geometric and weight calculation exercise that defined its shape and dimensions. The showroom, also divided into these two levels, recreates small atmospheres that seek to communicate the energy and qualities of the products on display. On the lower floor, a large meeting table and a training area surround these spaces, while the upper floor has a lounge with lighting sensations and a networking area. The first floor has been paved with a large-format porcelain tile in a mink grey tone, and Parklex in walnut has been used for the second floor, contrasting with the black and white colours of the project.
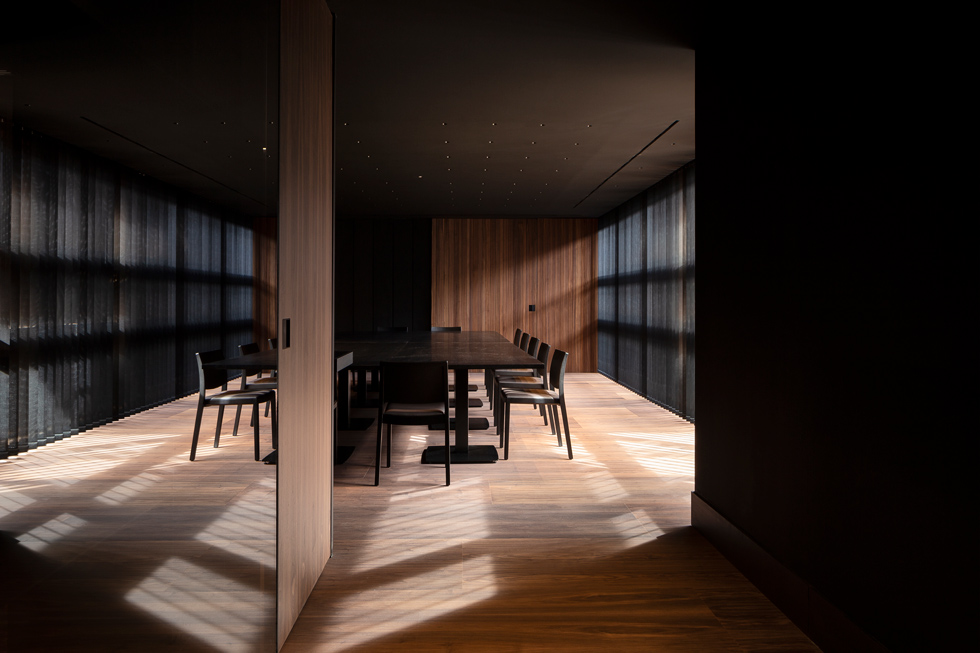
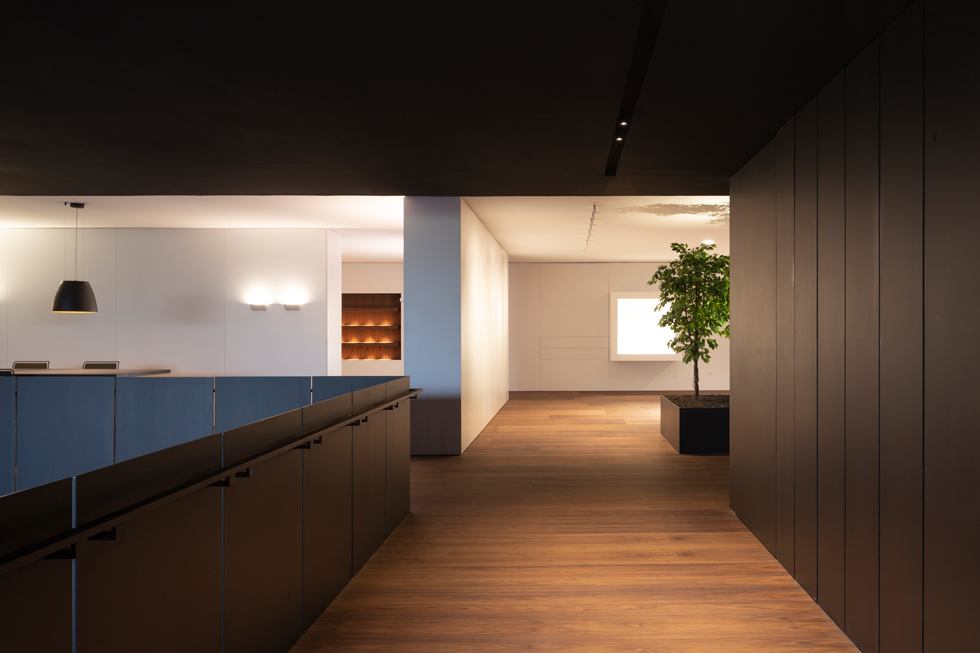
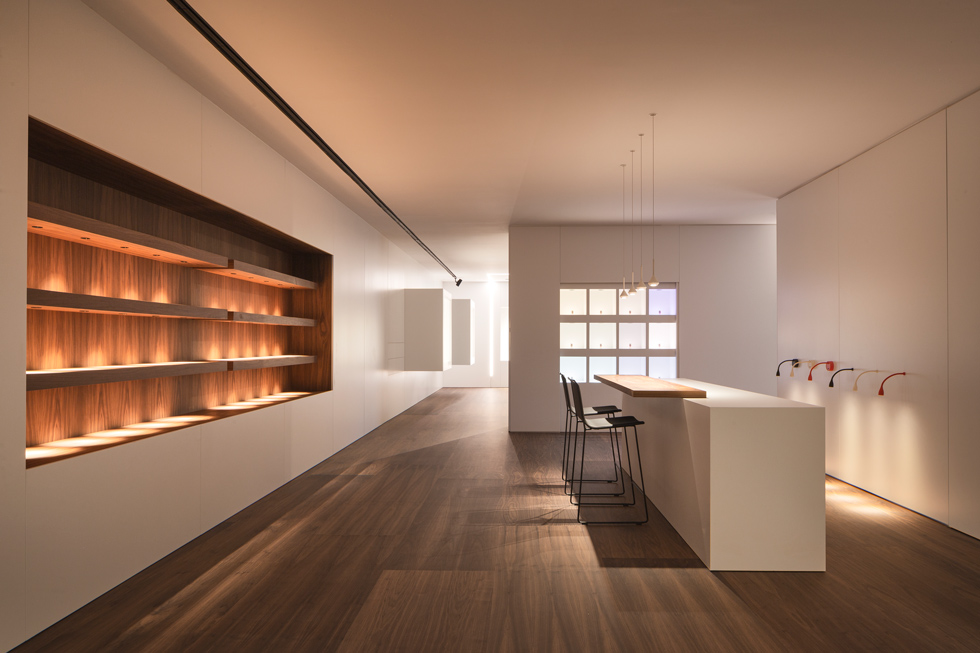
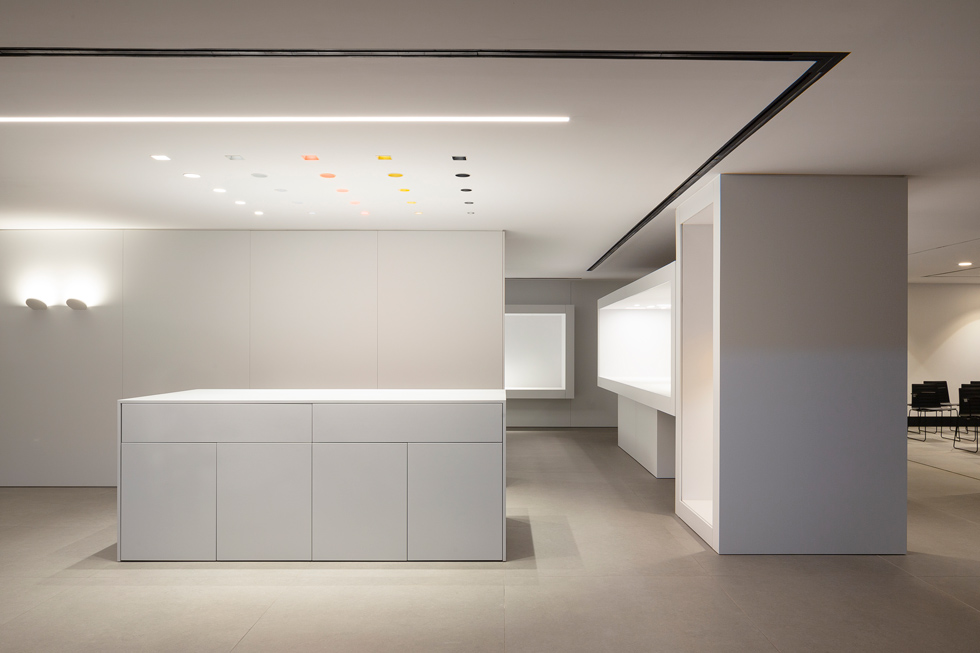
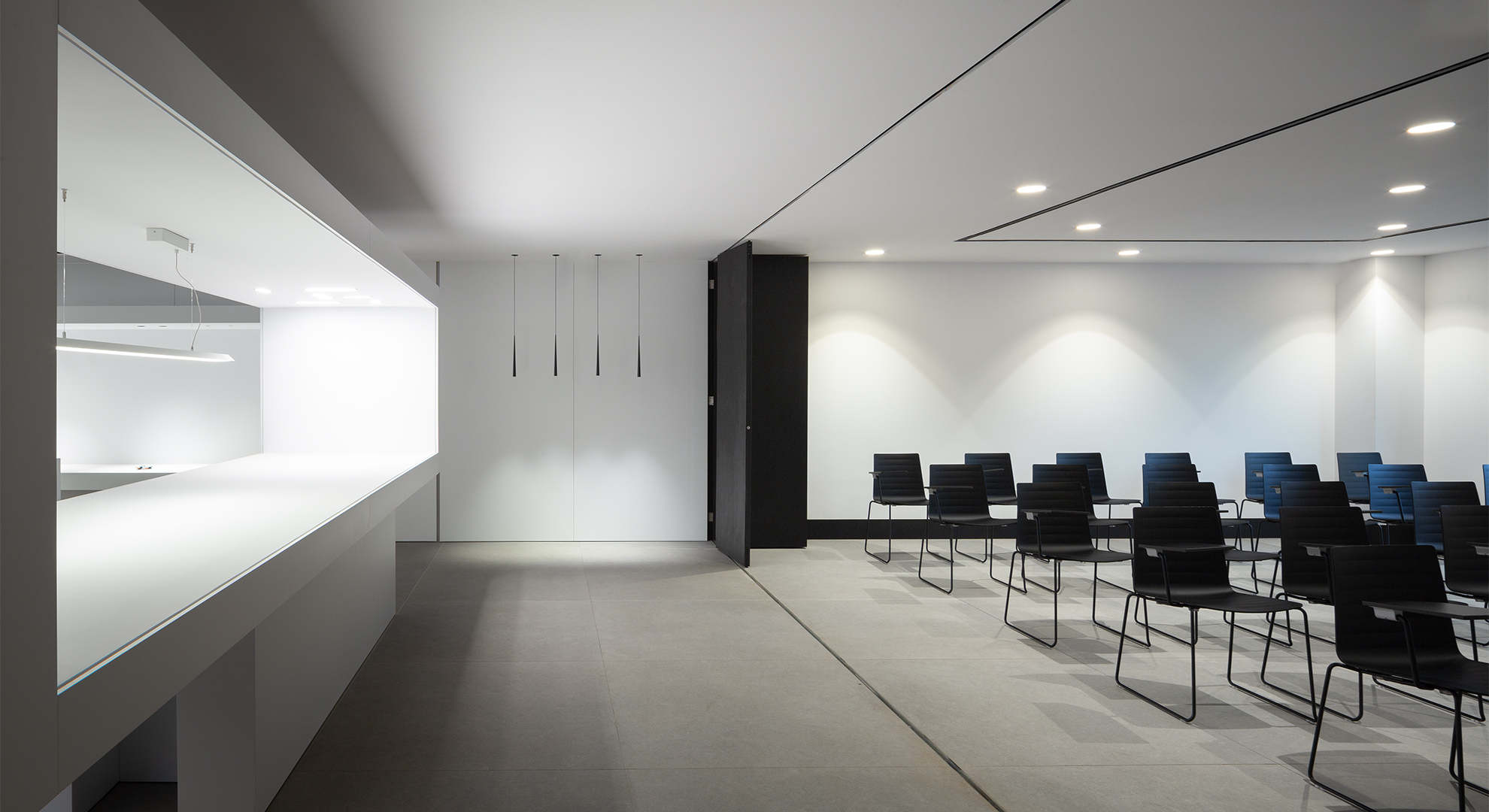
"Facilitating meetings between employees"
In general terms, the project sought to facilitate meetings between employees, so a large overhanging walkway provides a horizontal link between the showroom and some of the work areas. In this line, another significant meeting space is a canteen-office that completes the experience in the offices, and follows the same discourse in terms of materiality as the rest of the project. On the other hand, acoustics are of great importance in the open-plan work areas, where a sequence of sound-absorbing panels upholstered in dark blue Kvadrat fabric have been incorporated into the ceiling, also contributing to the aesthetic warmth.
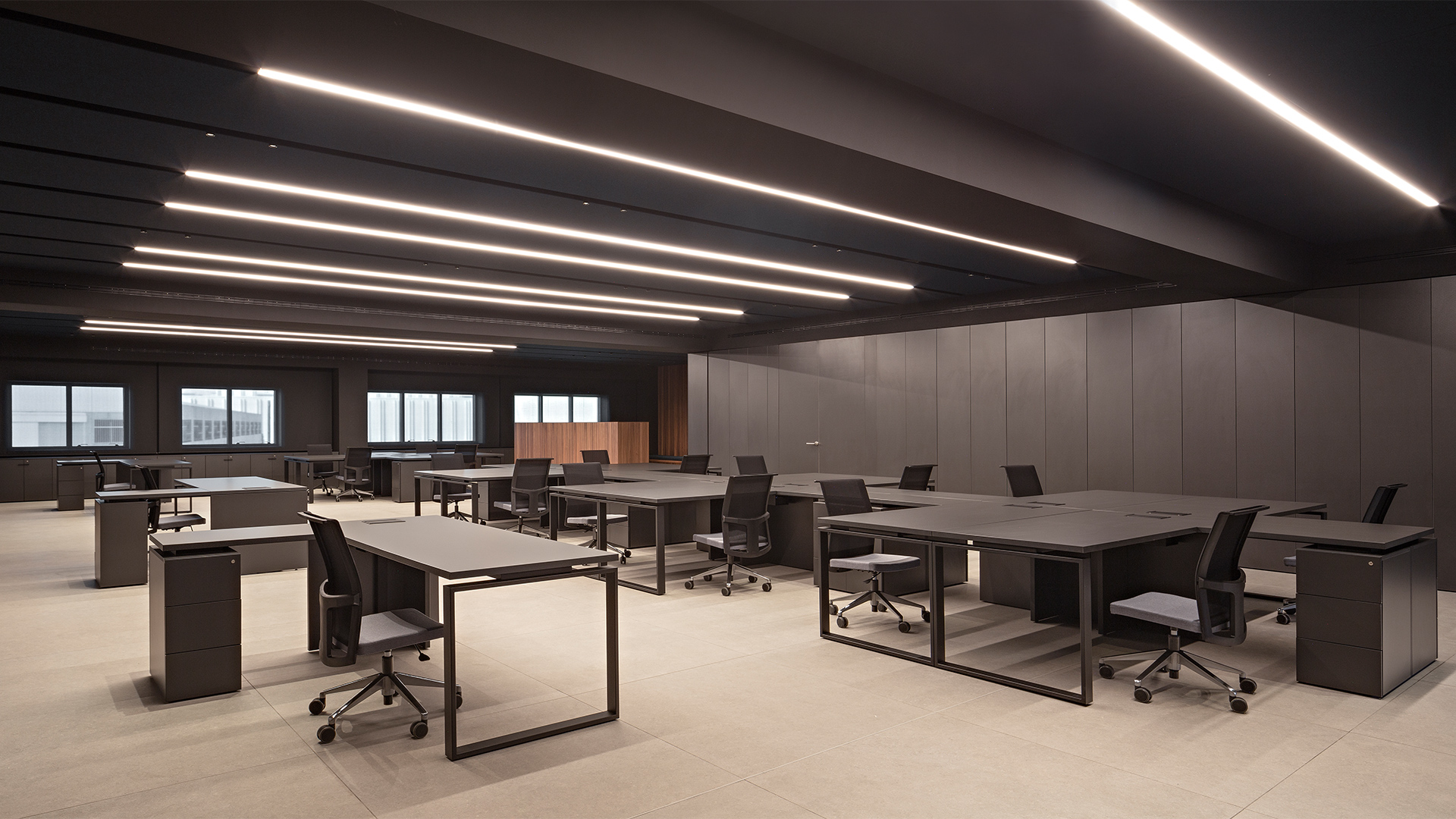
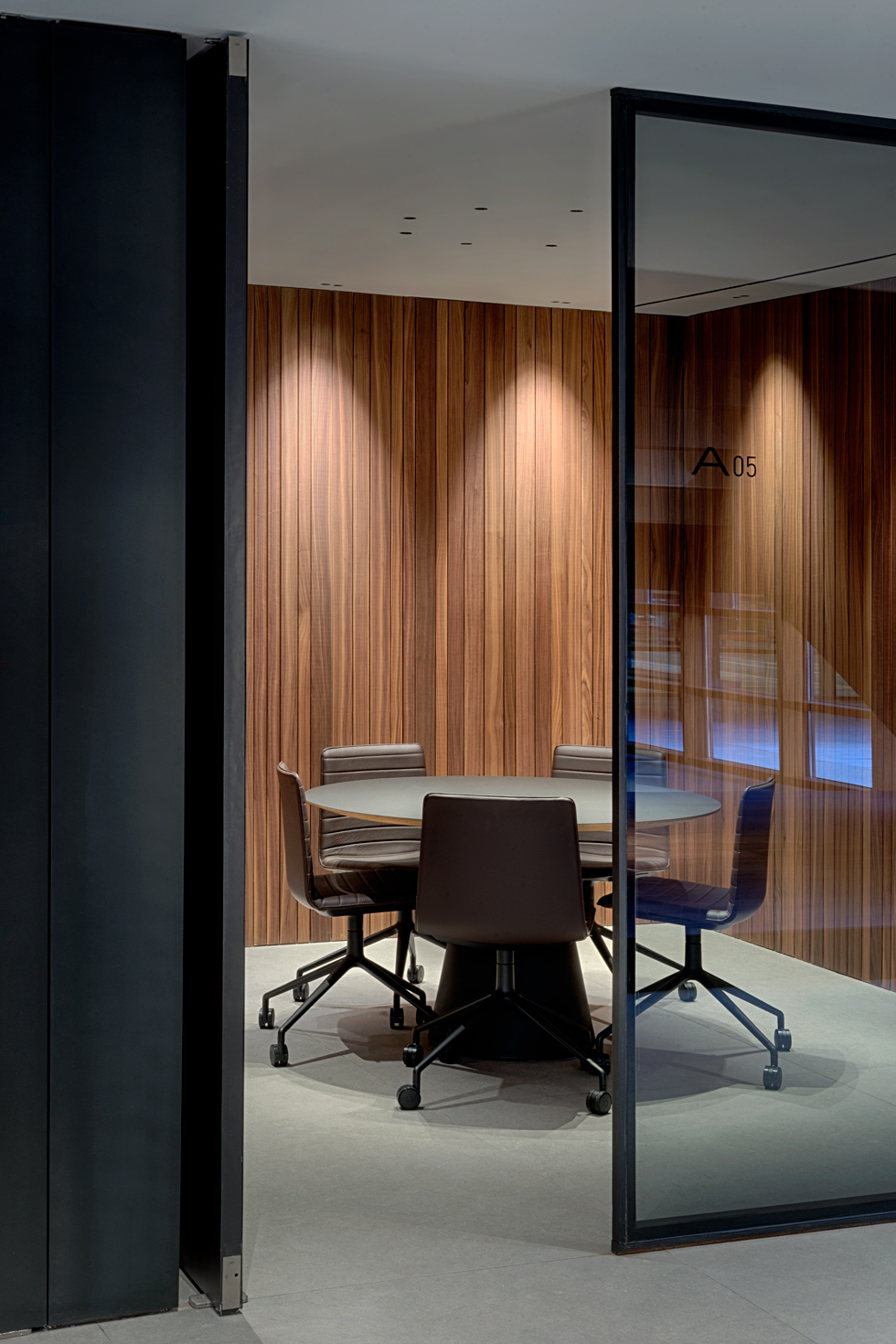
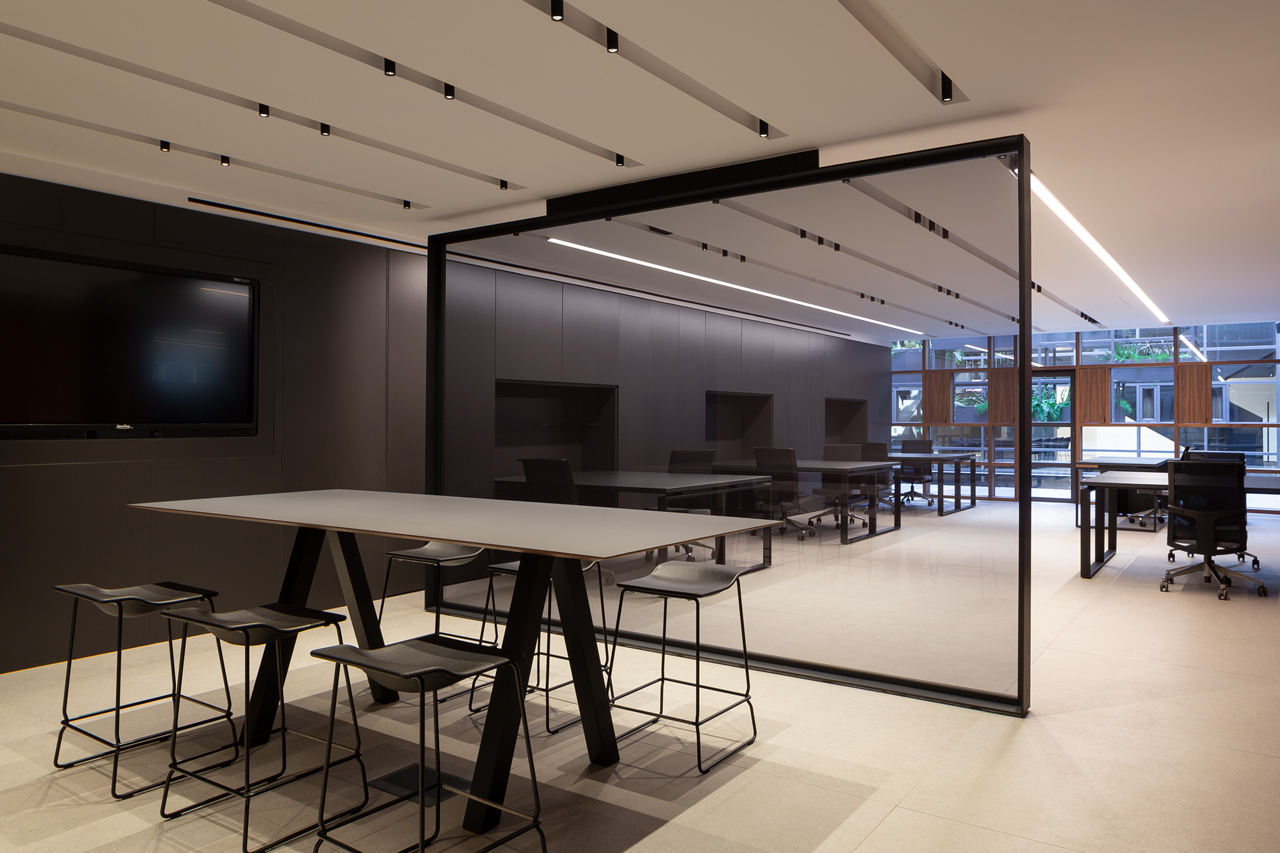
The exterior of the building has been intervened in a measured way with different openings and a new access. This is accompanied by a large cantilevered steel canopy with a section integrated into the break-up of the façade. Articulated lighting on the ground delimits the building, to which are attached areas of black gravel flowerbeds and olive trees, a symbol of Mediterranean hospitality.
