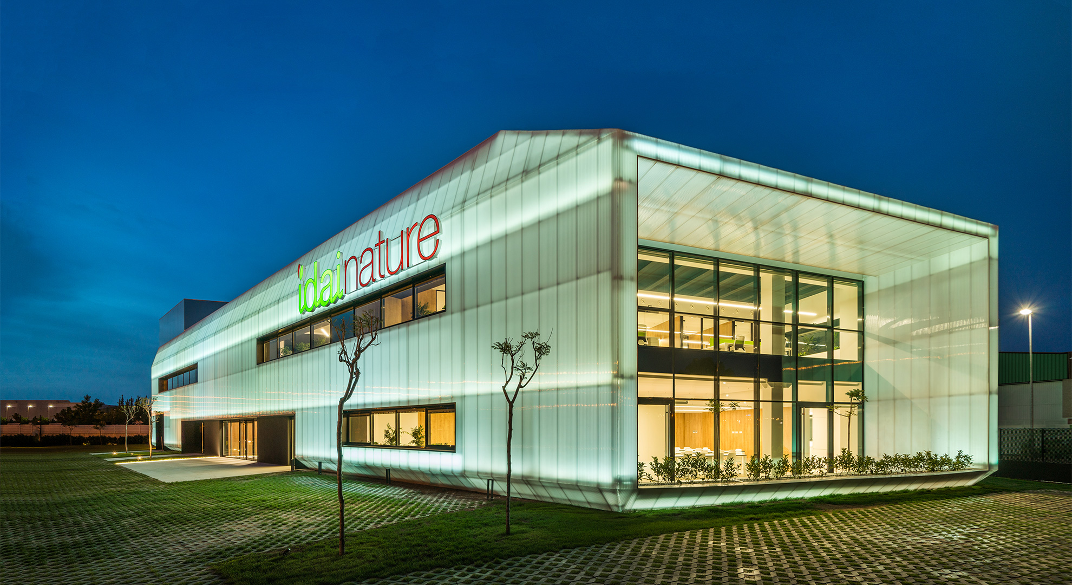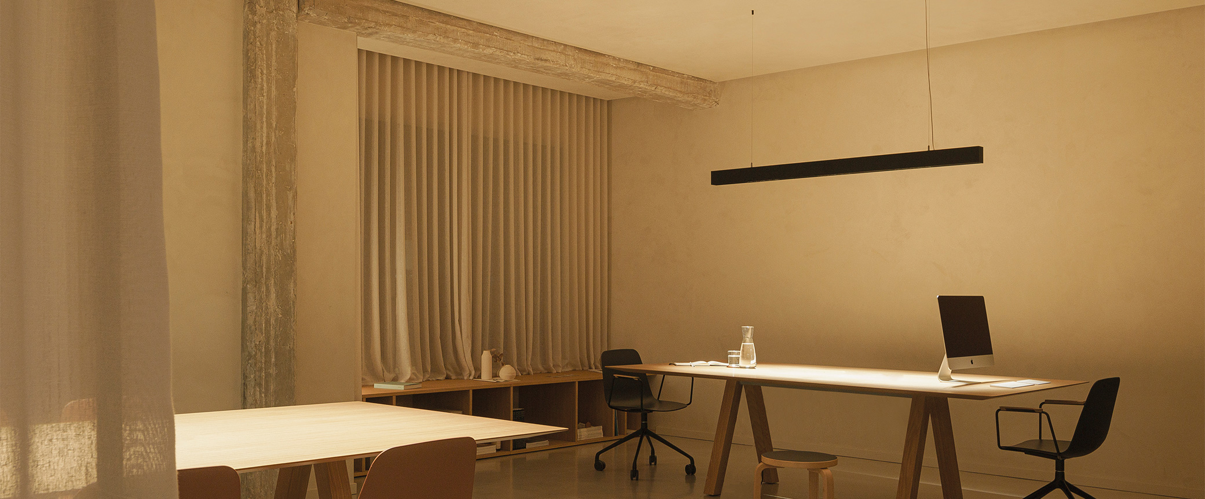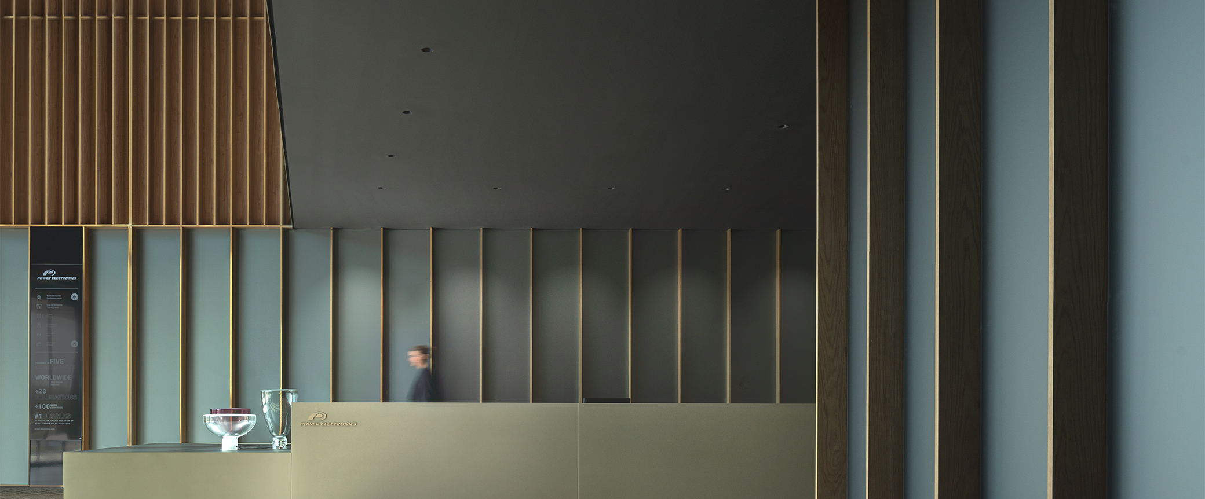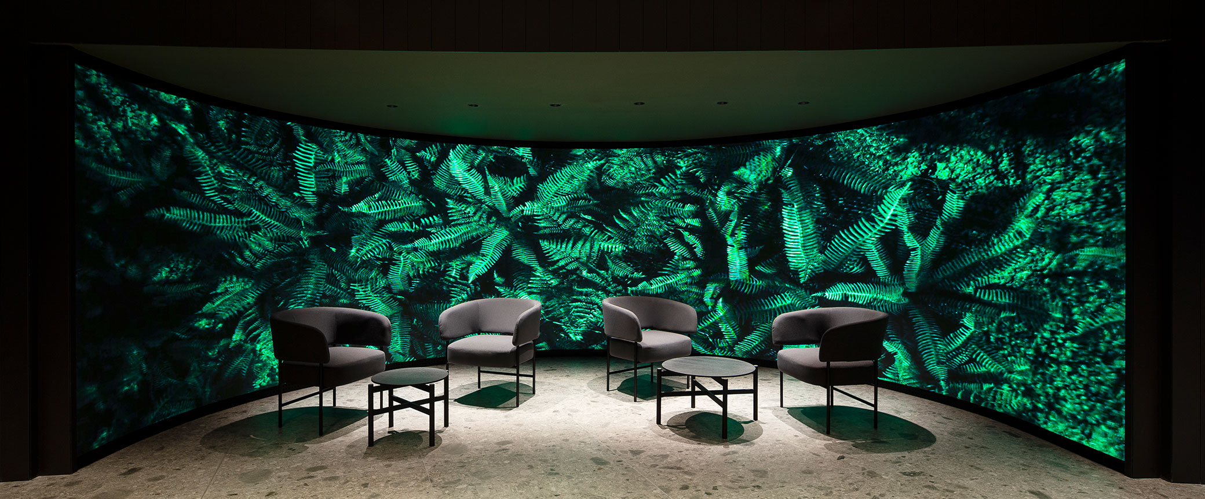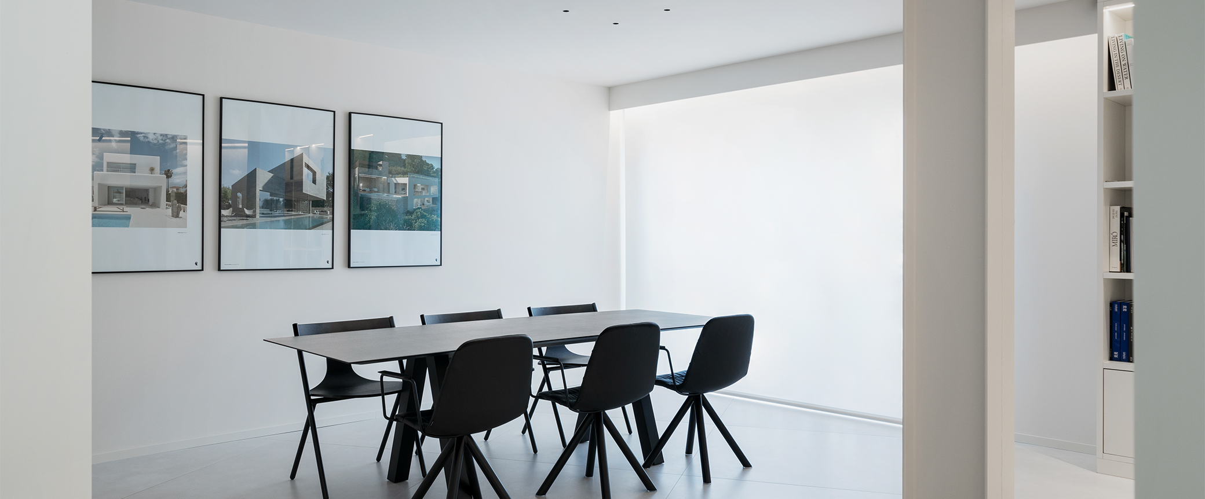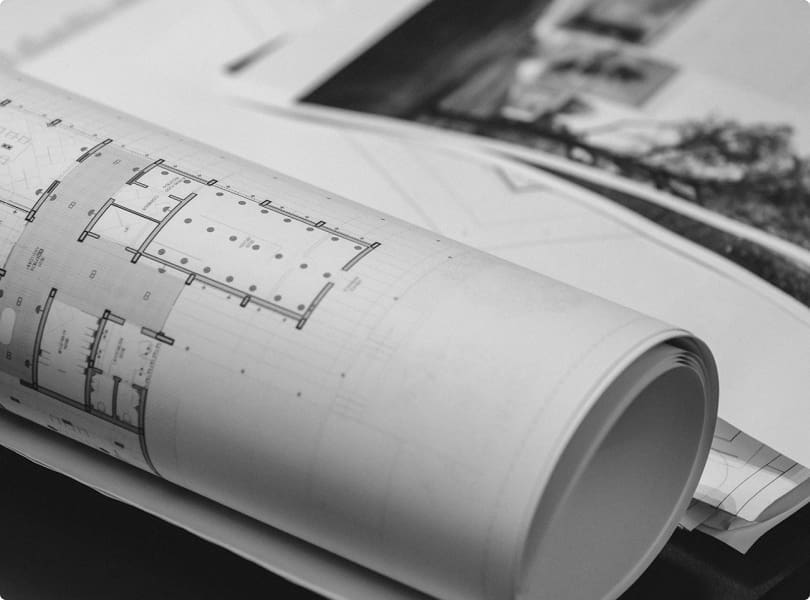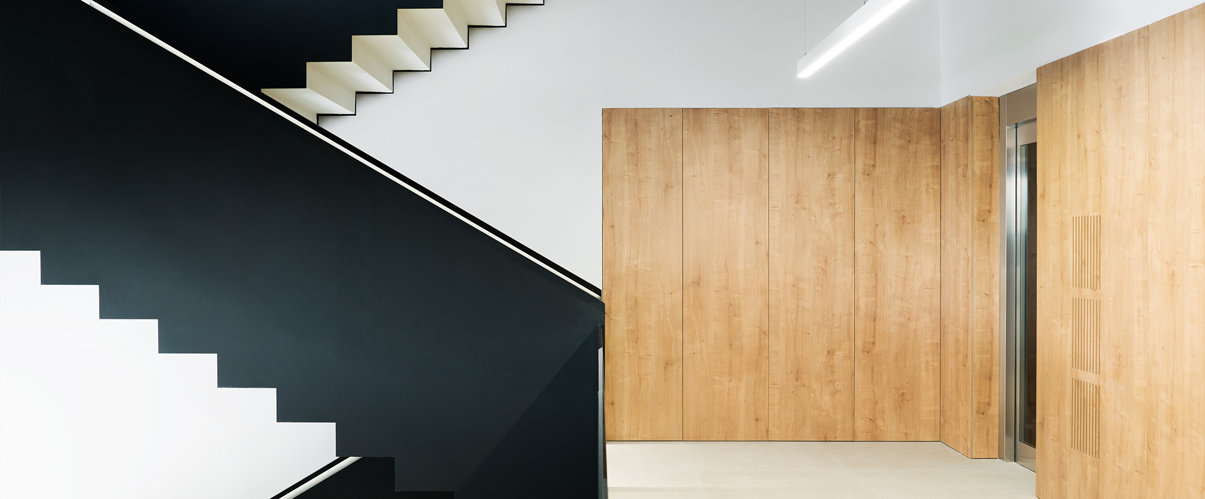
Idai Nature
Office
-
Location
Valencia (Spain) -
Architect
-
Photography
-
Product
Elegance, sustainability, passivhaus
Arkoslight participates in this Passivhaus office project located in the interior of the province of Valencia created by Rubén Muedra.
The offices correspond to the new headquarters of the company Idai Nature, with presence in the 5 continents, specialised in natural fertilizers and organic fertilizers, being a reference in innovative natural solutions.
This building acts as a boundary between an industrial area and a green area bordering a fast road that separates it from the urban area. As required by the property, the building becomes a new landmark, as a flagship of the brand, and of course, being coherent with the Idai Nature philosophy. In addition, it should be a versatile building adaptable to the growth of the company.
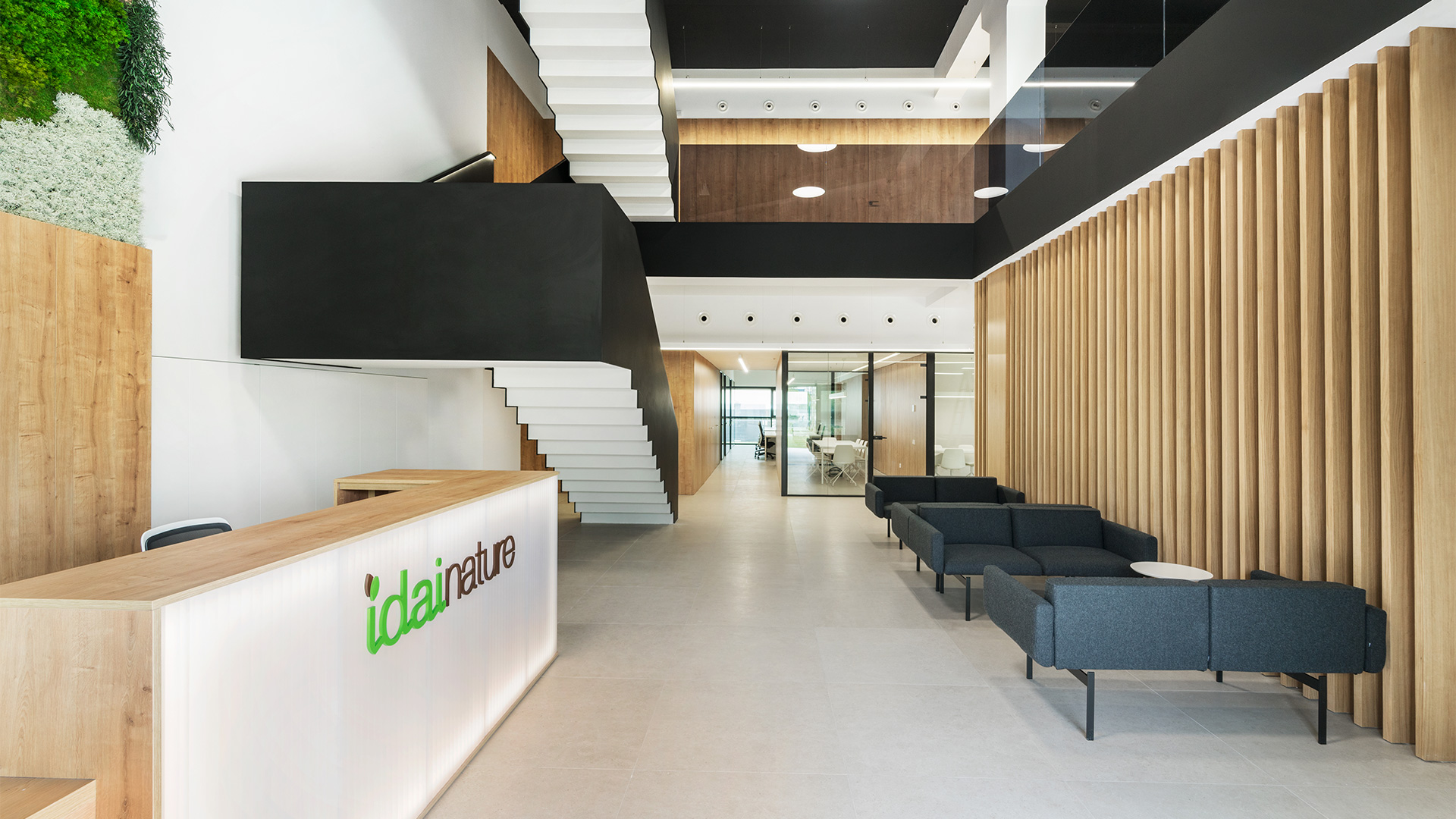
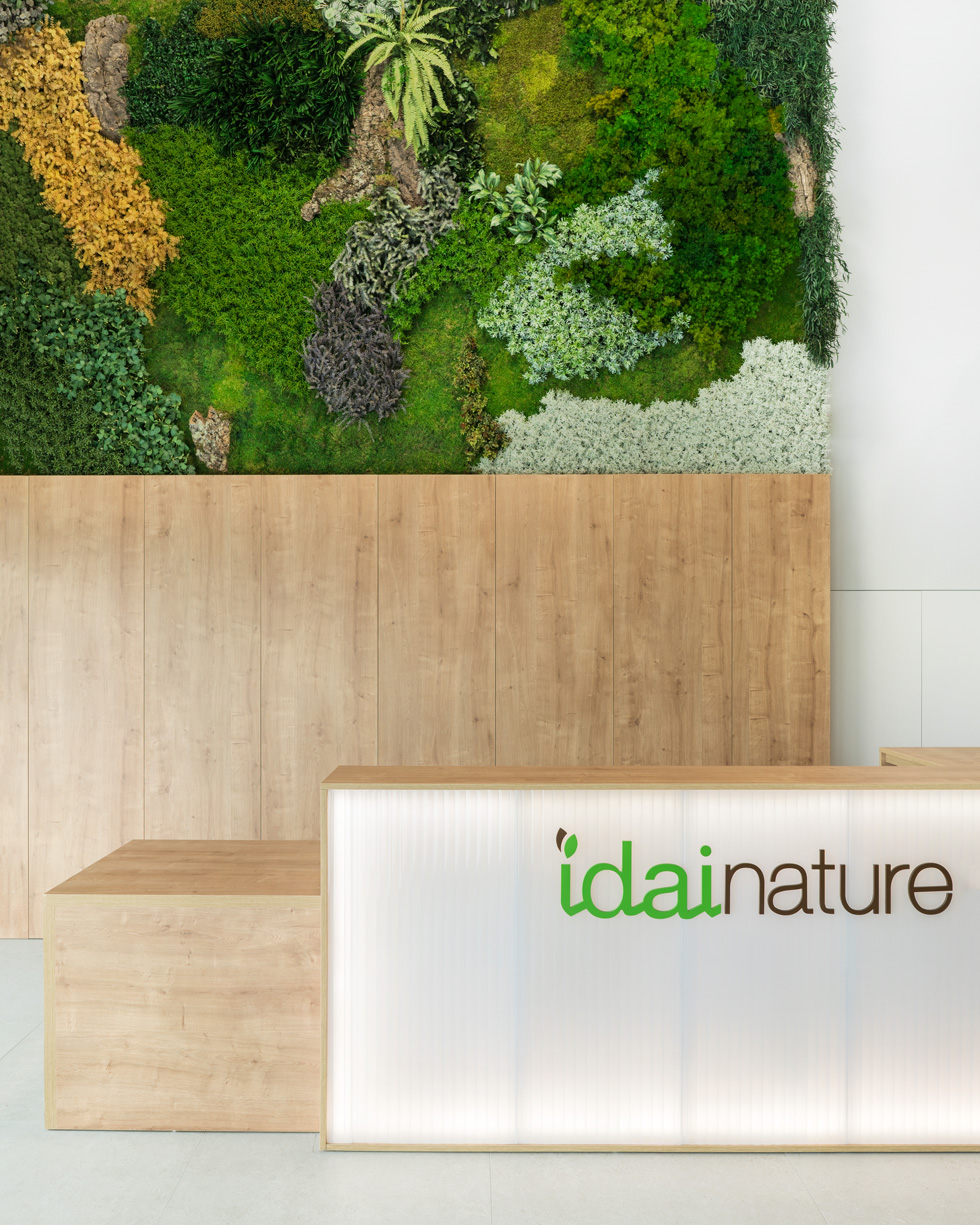
This philosophy led us to propose the project as a Passivhaus Certified Building, forcing us to add the demanding conditions of the Passivhaus standard to the complexity of the design itself. The result is a building with almost zero consumption, with a high construction quality, which successfully complies with all the calculations and tests required for its certification. The first Passivhaus-certified office building in Valencia.
It is constituted as a powerful volume with a trapezoidal ground plan, materialised in translucent tricellular polycarbonate, whose edges are chamfered, distorting its limits and lightening the support of the piece built on the ground. At night, the backlighting of its envelope turns the building into a soft, large-scale luminaire perched on a landscaped base. In addition, the possibility of colour regulation gives the building versatility and dynamism, and can even be used for solidarity purposes.
The continuous polycarbonate envelope is interrupted only by the shape of the glazing at the entrance and south courtyard, and by the horizontal tears formed by the lines of the windows and interior planters.
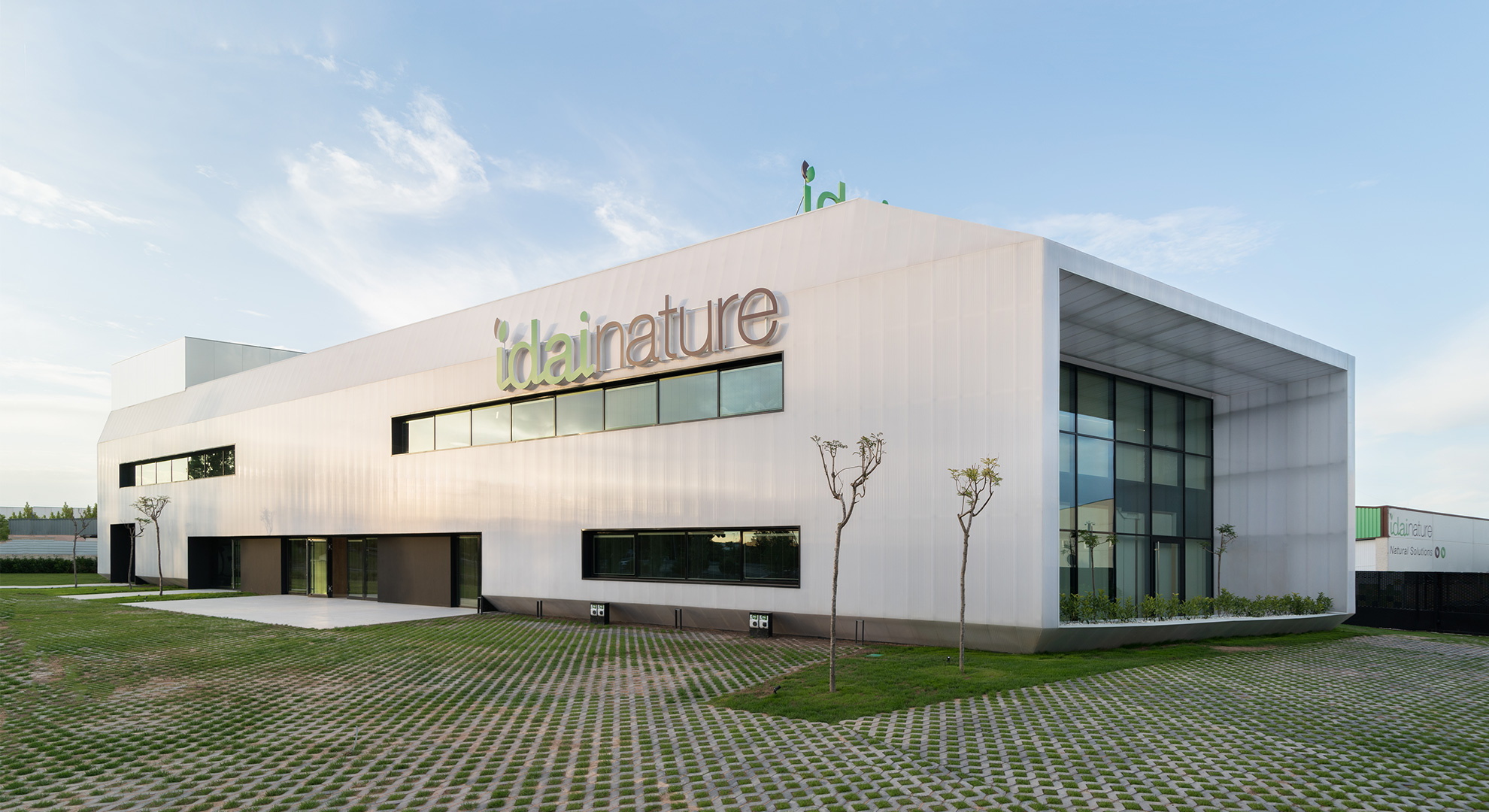
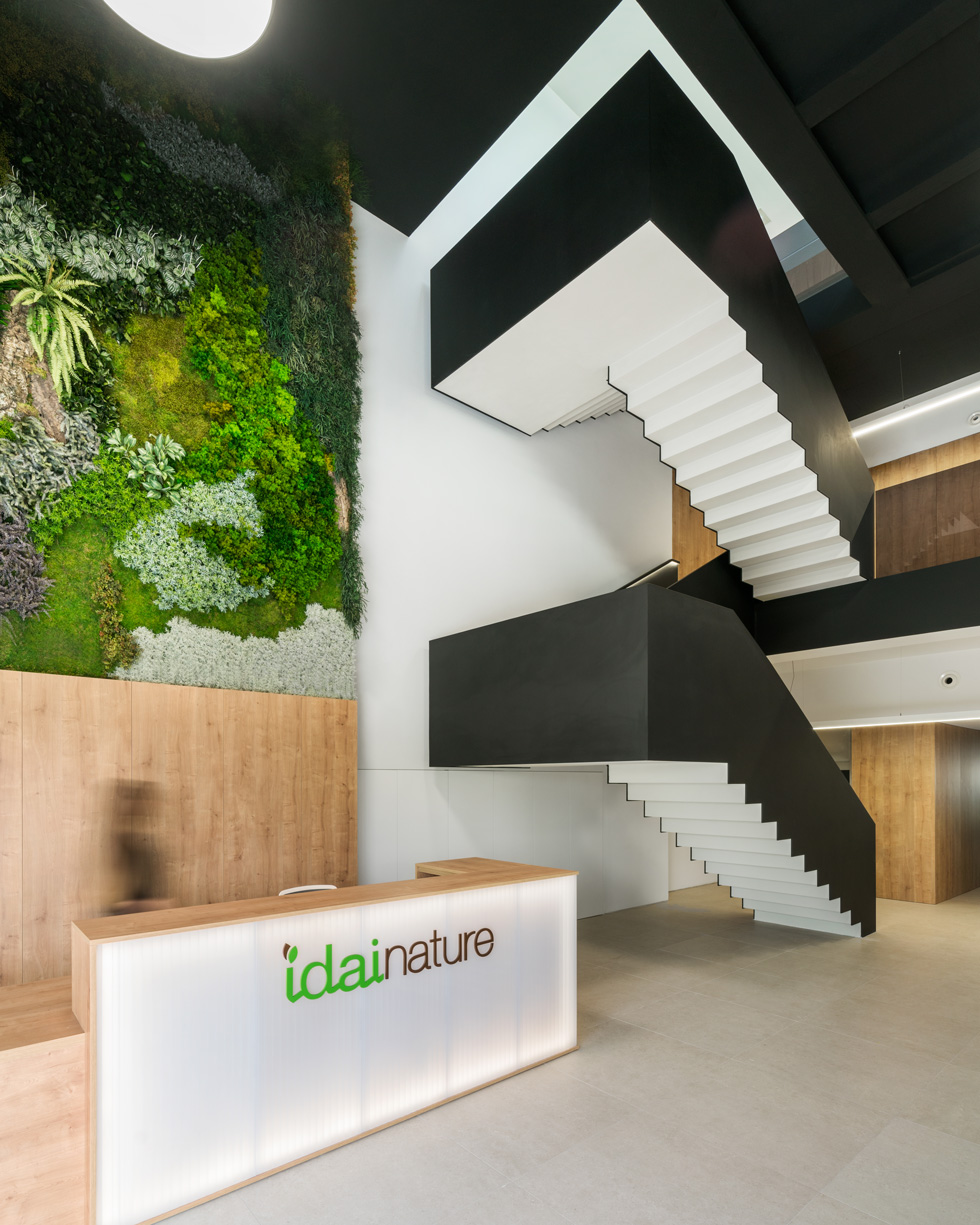
The programme of uses is organised according to levels, with the common, leisure and public areas on the ground floor. The work areas of the different departments on the first floor. And the uses linked to the Management on the second floor, set back, glazed and linked to the large perimeter terrace. The three levels are united by the triple height that gives rise to the entrance hall, which integrates the black steel staircase, like a large sculpture. Together with the triple height, the three floors enjoy a large free space for recreation, meeting or waiting, respectively.
Key to the understanding of the project is the interior-exterior relationship, with an infinite garden converted into a car park, which extends to the southern courtyard of the building on the ground floor, and on the upper floors, providing long views of the green areas from any point. To this is added the introduction of green areas to the interior, as in the vertical garden in the hall, or in the linear planters that accompany all the horizontal glazed openings.
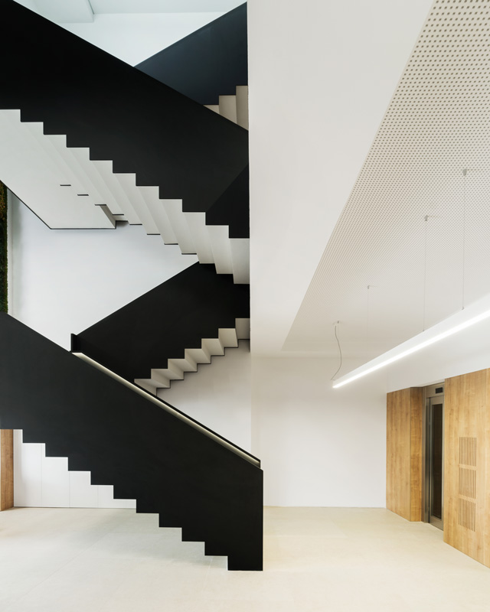
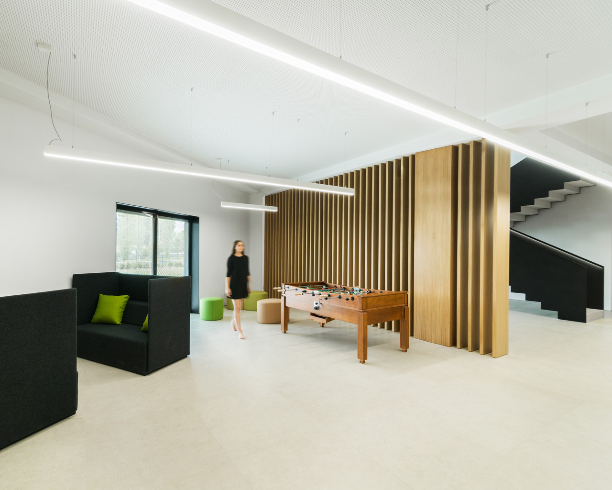
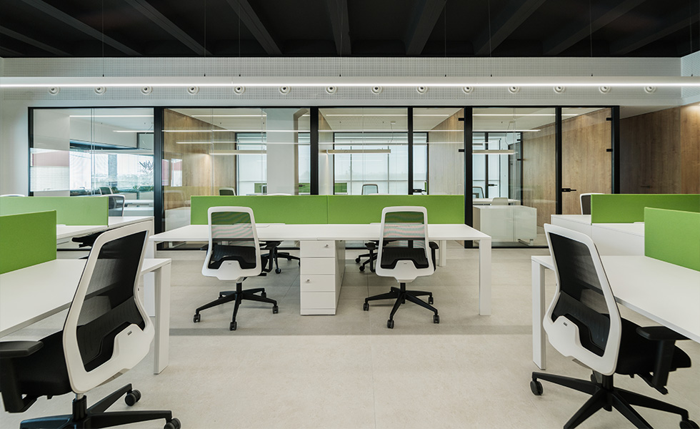
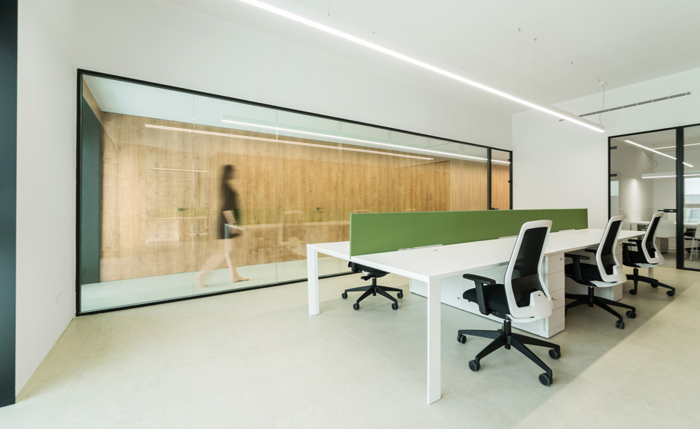
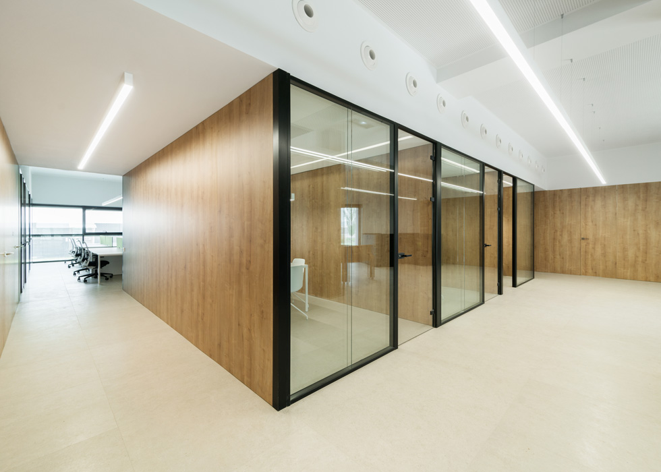
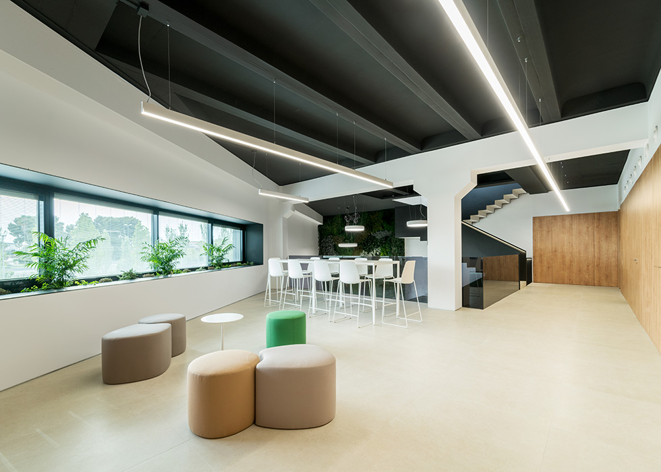
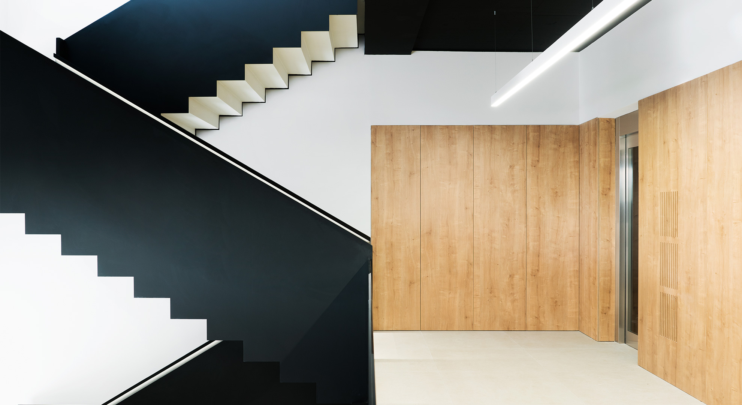
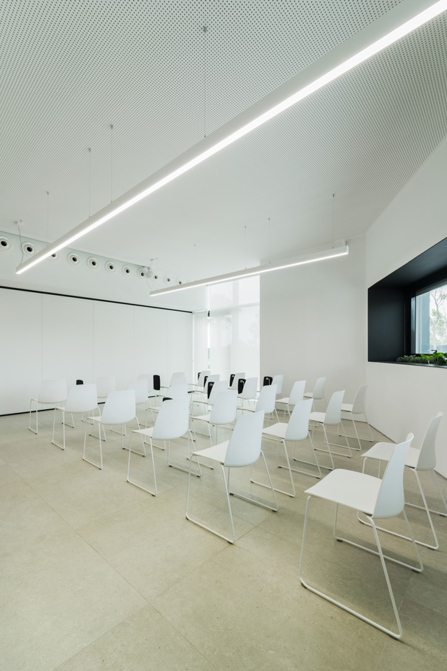
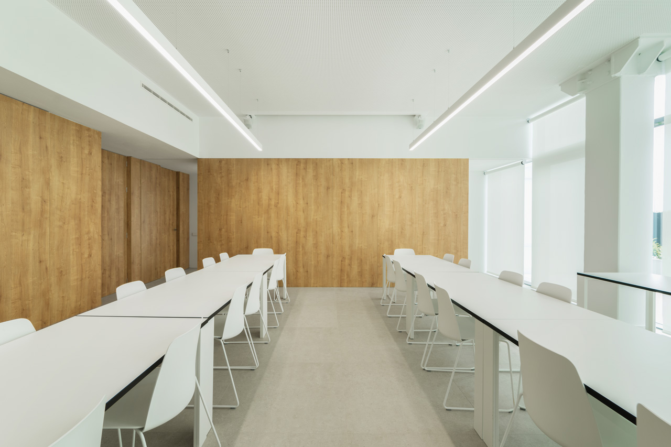
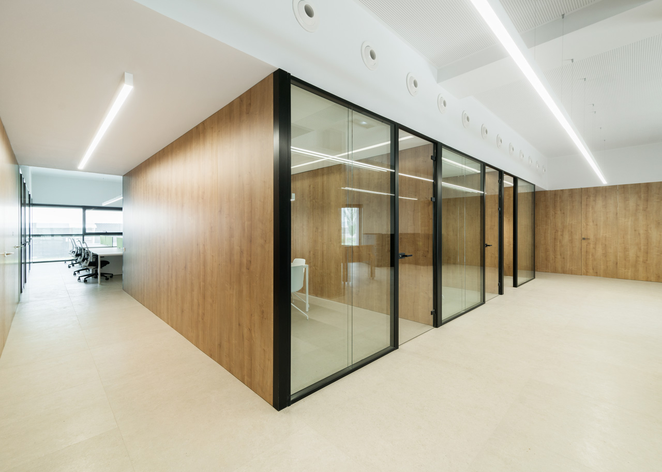
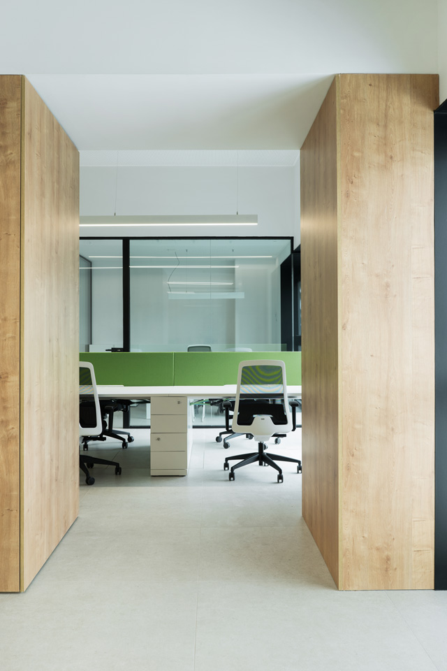
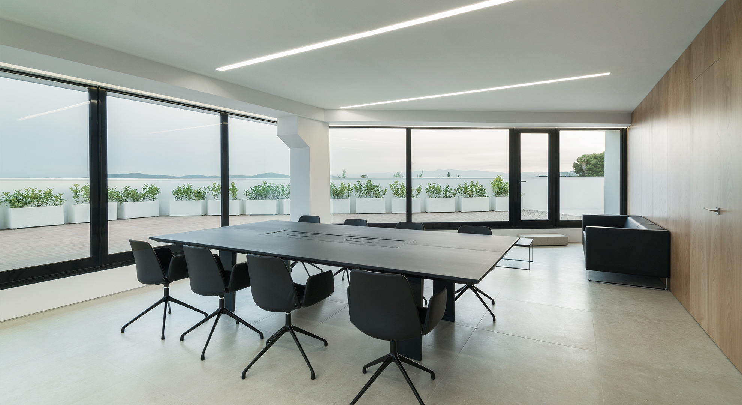
In short, a building with a careful, provocative and innovative aesthetic, whose roots have been nourished by the fertiliser of a philosophy, that of Idai Nature, fully respectful of the environment and guaranteed by the Passivhaus Certification.
